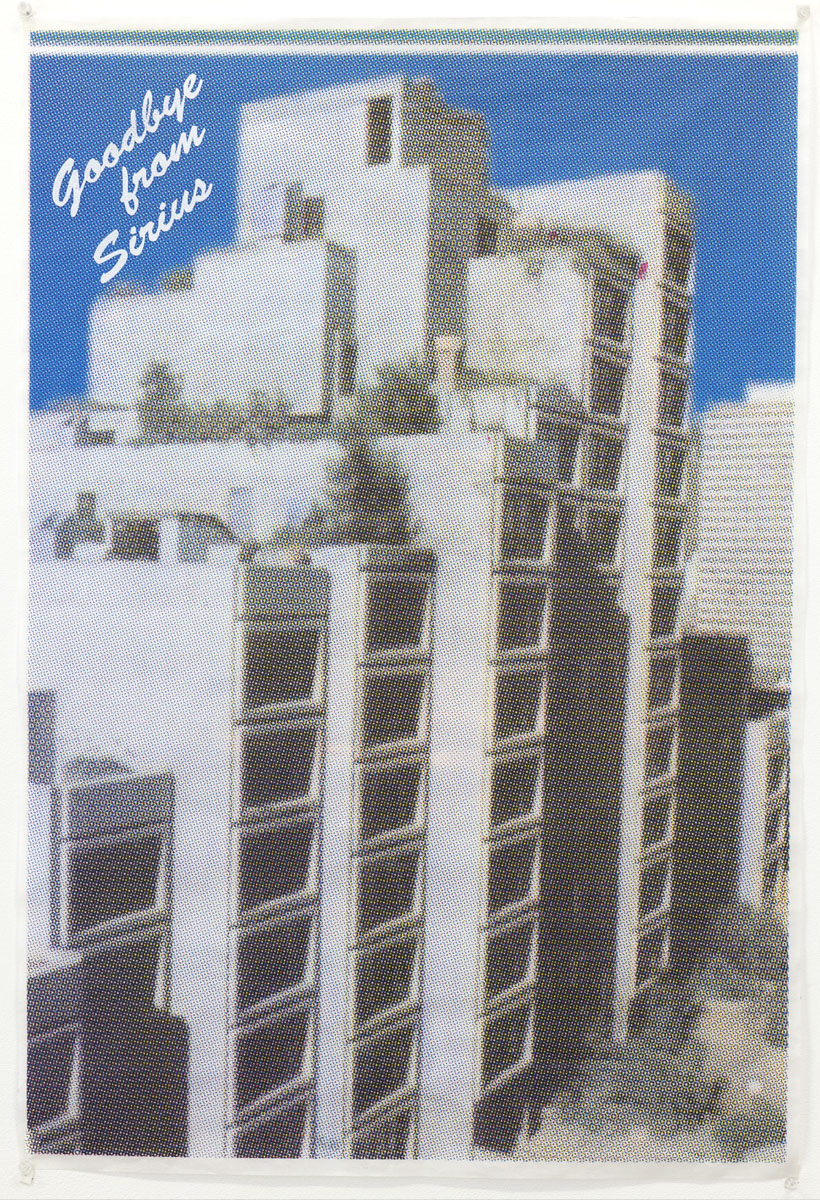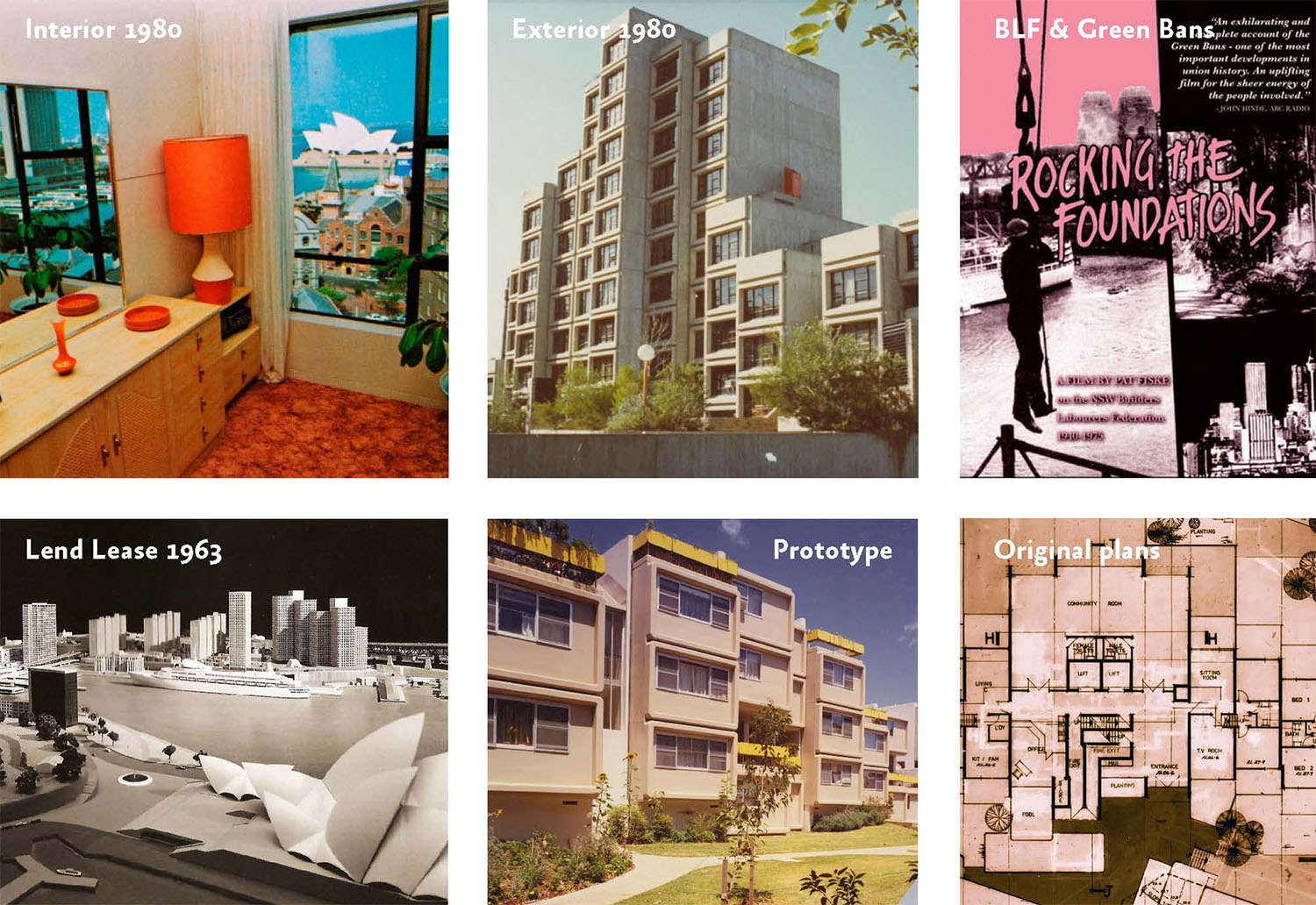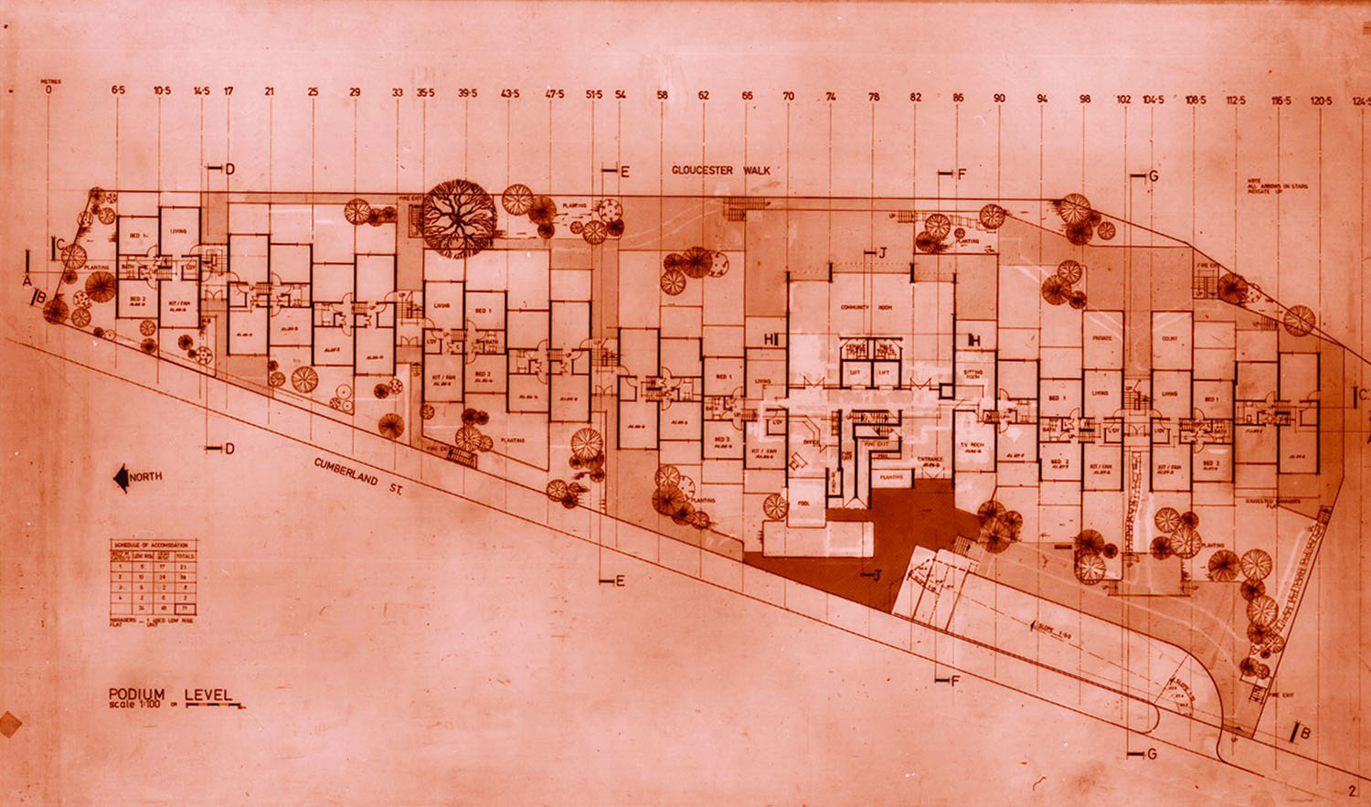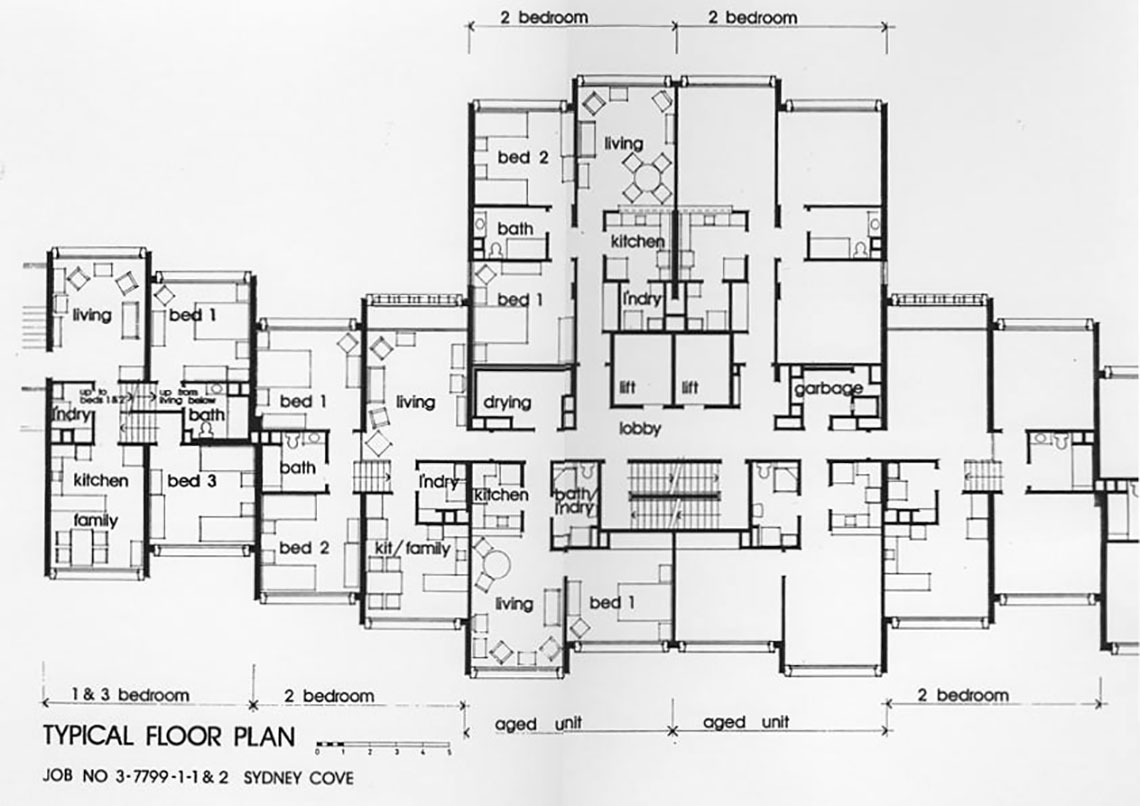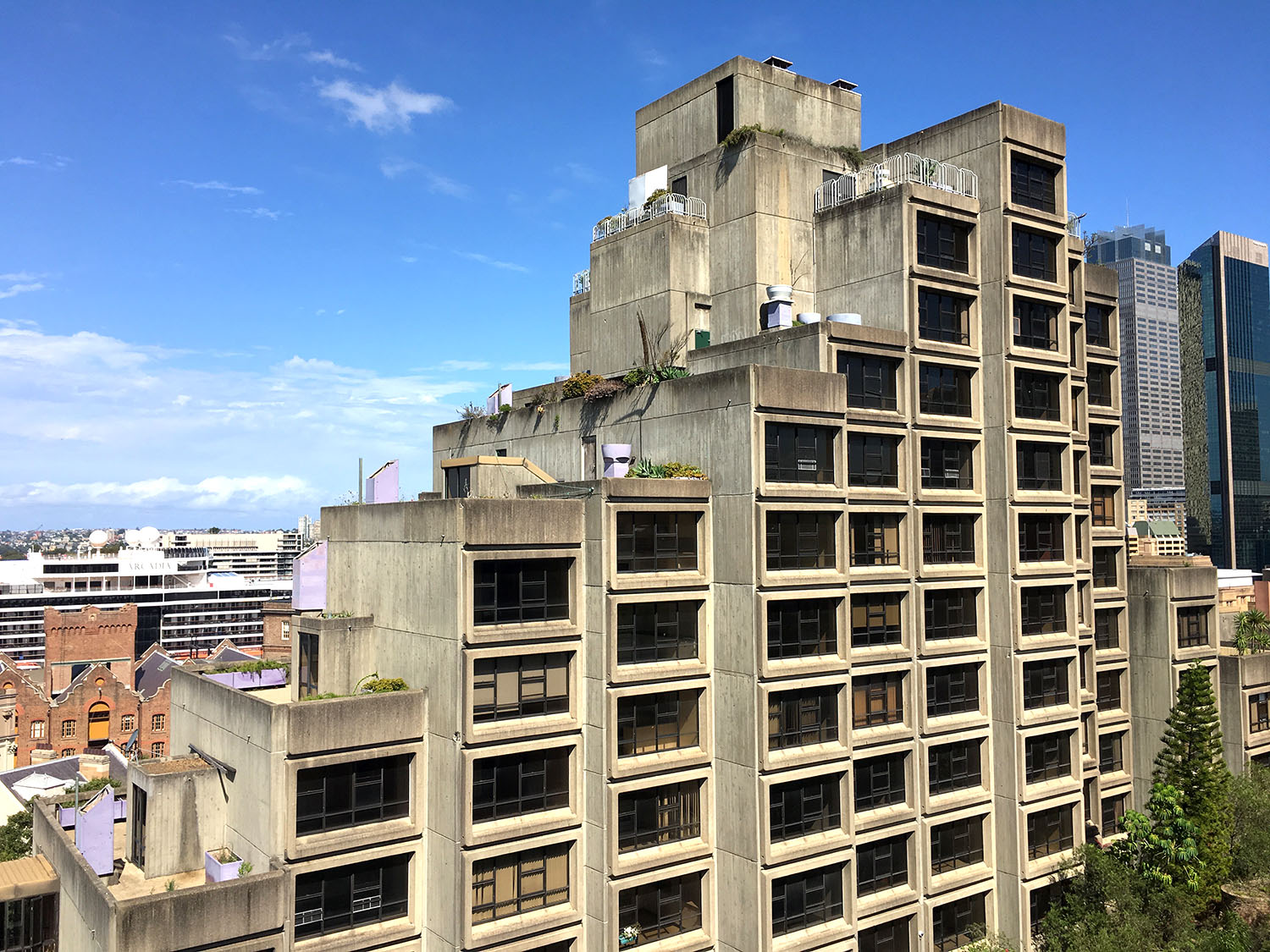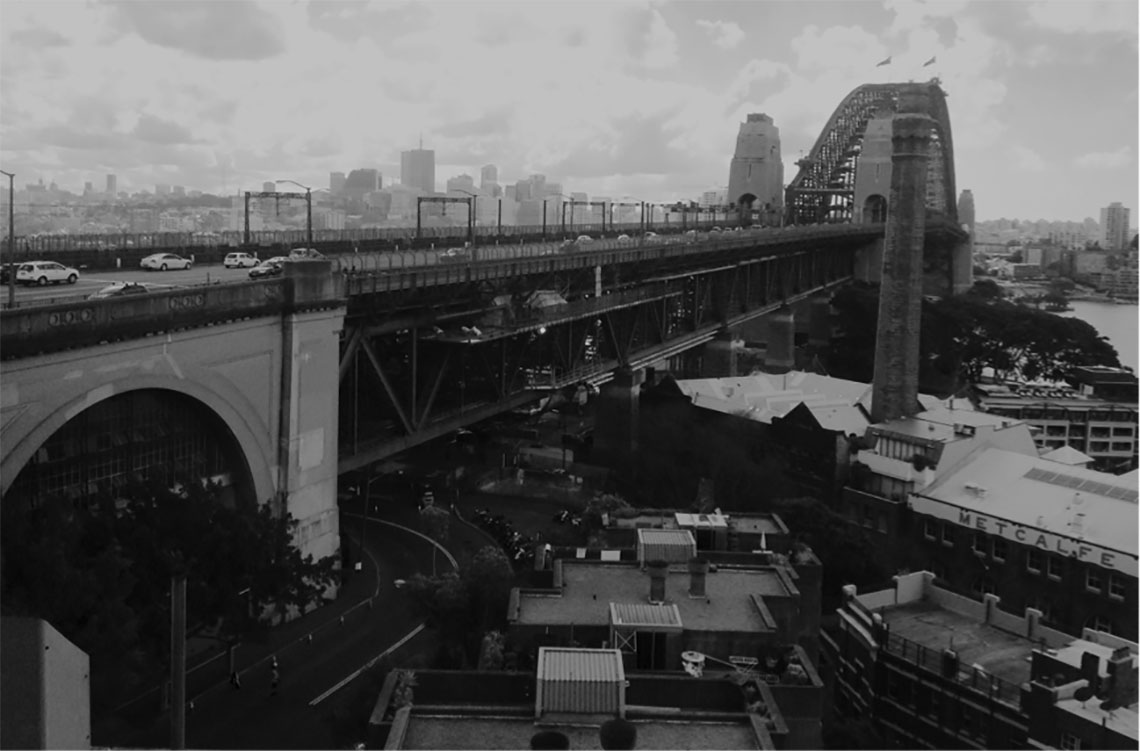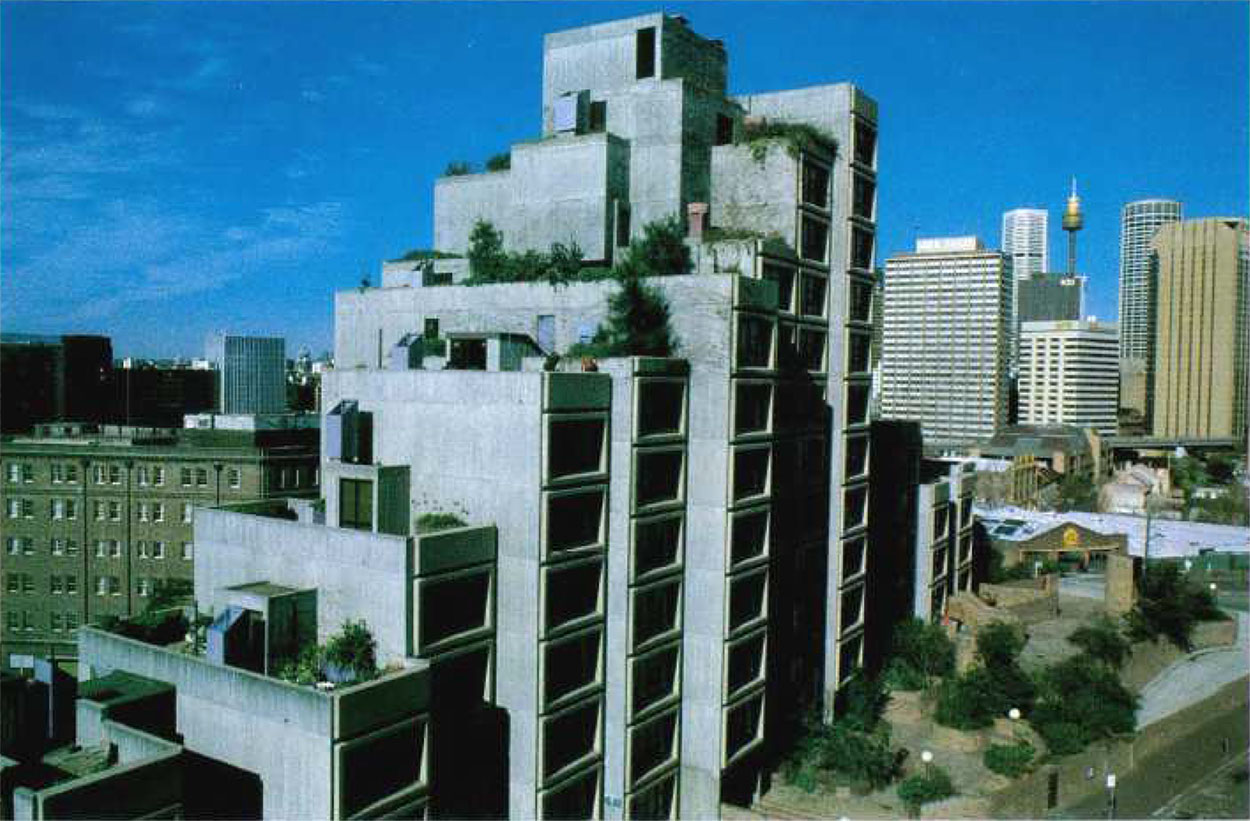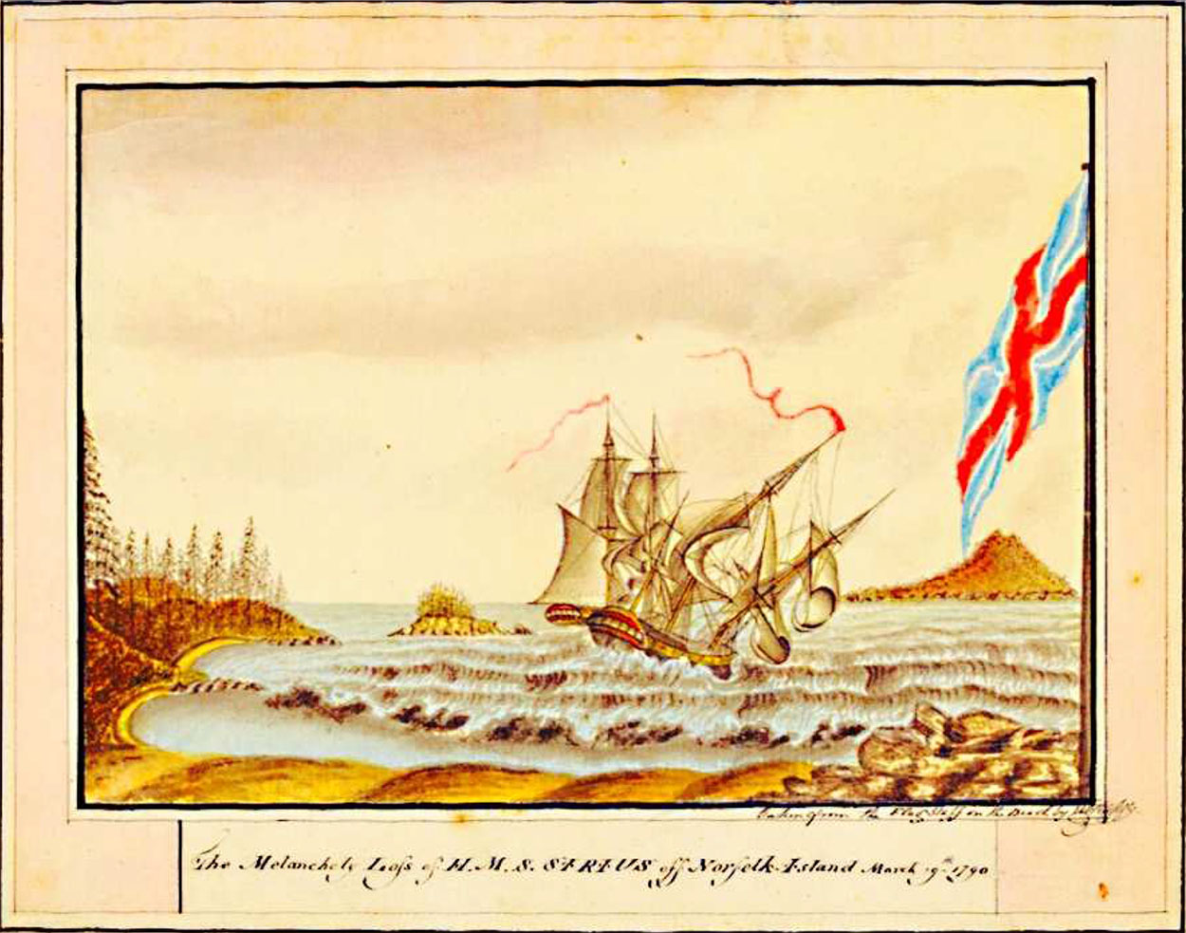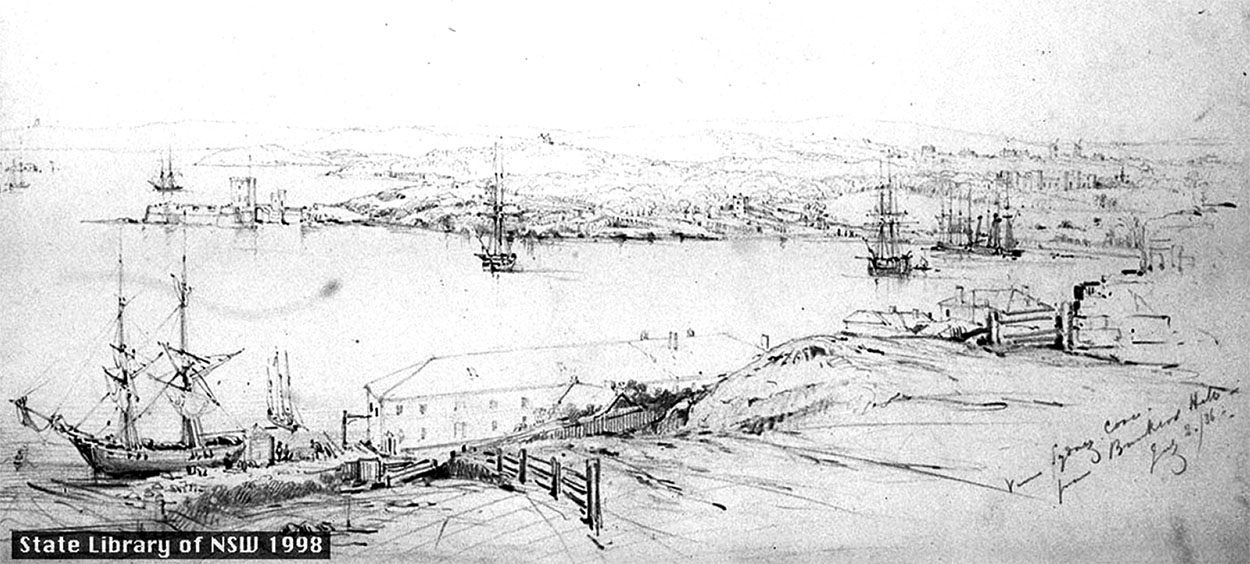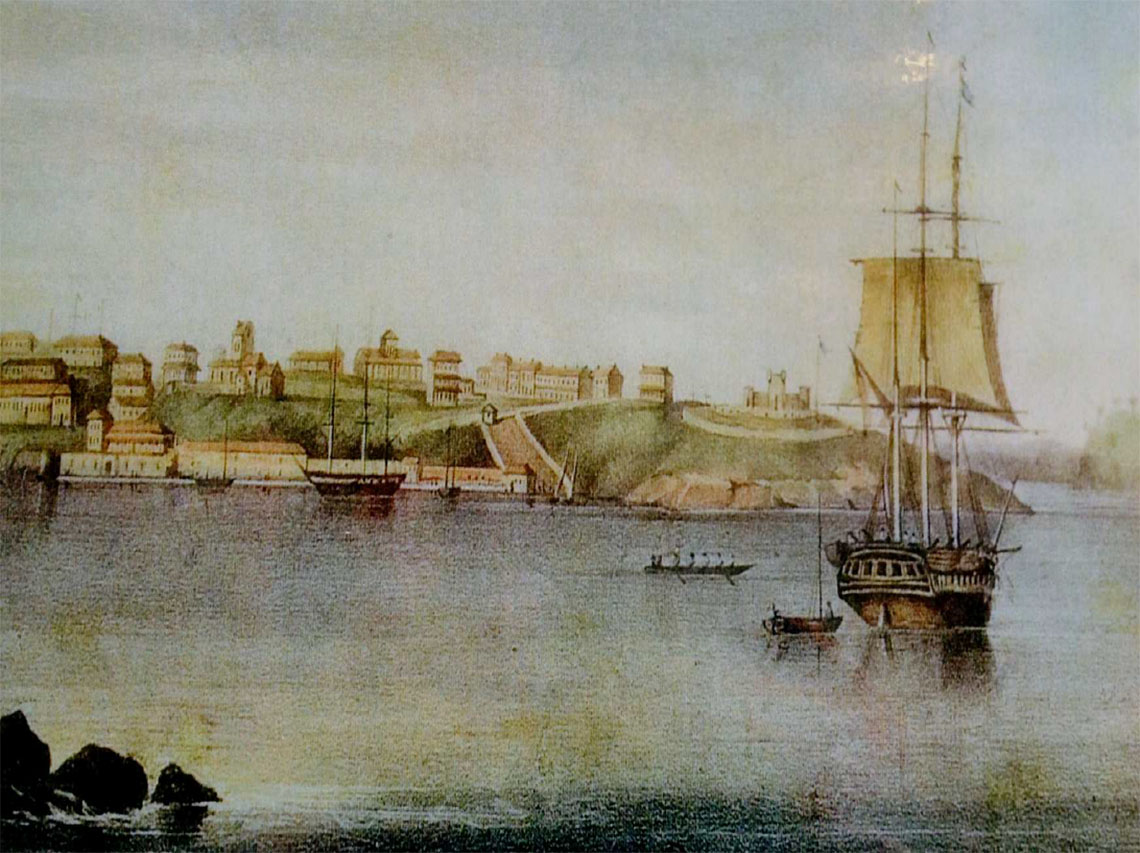
Save Our Sirius
The Institute of Architects and the National Trust have campained for over a decade to have Sirius heritage Listed. This predates the NSWG’s sell-off announcement in March 2014.The architectural heritage significance of Sirius to NSW is important. It is equally important to acknowledge the building’s social significance as purpose built public housing for ageing in place!
See: NSW Heritage Council recommendations - http://tunswblog.blogspot.com.au/2016/02/the-significance-of-sirius.html
August 2016: a dedicated SAVE OUR SIRIUS website is launched.
Website: www.saveoursirius.org
Instagram: www.instagram.com/saveoursirius
Twitter: www.twitter.com/saveoursirius
Facebook: www.facebook.com/SaveOurSirius
For the latest news in Millers Point / The Rocks, see News and the Save Millers Point and Save Our Sirius Facebook pages.
17 March 2014: Minister Pru Goward announced the sale of Sirius as part of the sale of government assets that would follow the displacement of all public housing residents living in Millers Point, Dawes Point and The Rocks.
Sirius flats were built for the community that saved The Rocks from demolition in the 1970s: in consultation with that community.
December 2017: one resident remains in Sirius. She is the legend Myra Demetriou a fearsome campaigner aged 92 years and blind. Myra has since been dispersed to Pyrmont and continues to fight for Public Housing rights in the inner-city.
About Myra Demetriou, an 89 year-old, legally blind public housing resident - with a multimillion dollar view of Sydney Harbour. As at August 2016, Myra and 5 friends are holding out in Sirius. At #SOSSirius campaign to let Myra age in place, keep a diversity of people in Millers Point and The Rocks and save a community. SBS The Feed - story SBS journalist Laura Murphy-Oates #SaveMillersPoint #SOSBrutalism #TheFeedSBS
On 25 May 2018, the NSW Government called for "Expressions of Interest" to purchase the Sirius building in The Rocks.
Maintaining Sirius public housing building in the Rocks is not an “undue financial hardship” on the State of NSW, says Land and Environment Court Judge.
The consideration of whether the financial hardship is “undue” consider …. the World Heritage listed Sydney Opera House would most likely be considered so important to Australia, indeed the World, that whatever the financial hardship caused by bearing the costs of maintaining and managing it, those costs could never be contemplated to cause “undue” financial hardship. Similarly, the Sydney Harbour Bridge, listed on the State Heritage Register, is of such iconic heritage value to the State, that whatever the financial hardship occasioned in maintaining it, those costs could never be contemplated to cause “undue” financial hardship to the owner. The financial impost associated with such iconic heritage items might be enormous, never cease, and cause the owner to suffer financial hardship, but however onerous, any financial hardship would, arguably, never be considered to be “undue”.
http://www.austlii.edu.au/au/cases/nsw/NSWLEC/2017/92.html
http://www.smh.com.au/nsw/the-sirius-building-to-remain-standing-after-court-rules-against-nsw-government-20170725-gxibsq.html
Heritage: The narrative of a city by Rebecca Gross - https://www.dhub.org/heritage-the-narrative-of-a-city/
Where has all the fire-sale money gone?
Where has the money from Millers Points sales and evictions gone? The Minister's media release of 14 April 2016 after the sale of 85-87 Kent Street, Millers Point says the total amount raised from Millers Point sales is now $189.95 million.Like the media release from just two weeks ago, it states that 590 new fit-for-purpose social housing dwellings across the state now have been funded. Go to: https://www.finance.nsw.gov.au/about-us/media-releases/unique-millers-point-property-sold
This means the NSW Government will easily have sufficient funds to reach its target of 1,500 new social housing dwellings and also allow the remaining residents to age-in-place as well as retaining some of the units within the Sirius Building and workers cottages.
On 14 April 2016 after the sale of 85-87 Kent Street, Millers Point, the Minister said the total amount raised from Millers Point sales was now $189.95 million.
The media release stated that 590 new fit-for-purpose social housing dwellings across the state now have been funded. Go to: https://www.finance.nsw.gov.au/about-us/media-releases/unique-millers-point-property-sold
This means the NSW Government will easily have sufficient funds to reach its target of 1,500 new social housing dwellings and also allow the remaining residents to age-in-place as well as retaining some of the units within the Sirius Building and workers cottages.
Public Housing Facts and Figures, 2018
“FACS and figures: Delving behind the figures for the waiting list and new social housing dwellings” by Robert Mowbray, Policy Officer, The Brown Couch, 20 March 2018.The Minister for Housing claims that: NSW Government continues to deliver on its promise to build more housing through the sale of properties in Millers Point. ... We are assisting vulnerable people by building new social housing. ... To date, the Government has completed construction on 775 new homes with a further 372 under construction ... funded through the sales program so far.
https://tunswblog.blogspot.com.au/2018/03/facs-and-figures-delving-behind-figures.html?showComment=1521510411218#c2025454617898748099
New dwellings
We start to obtain a picture by looking at the Productivity Commission's 'Report on Government Services 2018' released in January 2018. Here we find the latest figures on the number of social housing dwellings across Australia. You can check these here . Table 18A.3 clearly shows that there was a net decrease in public housing stock in the three years to 30 June 2017 (latest published figures) by a figure of 584 dwellings.Sirius History
A Forum at the NSW Parliament, mid-November 2014 highlighted the social and historical importance of the Sirius building.The Sirius building was purpose built by the Housing Commission for the elderly in 1979. Speakers reflected on important themes left out of the NSW Liberal Government’s analysis and policy development regarding the Millers Point sell off.
The forum Getting Serious about Sirius was held at the NSW Parliament in November 2014.
Organised by ALP shadow housing Minister Sophie Cotsis MLC and Greens housing spokesperson Jan Burnswoods MLC.
Panel members: Tao Gofers, architect of the Sirius building; Professor Peter Phibbs, the Chair of Urban Planning and Policy at University of Sydney; Professor Bill Randolph, the Director of City Futures at University of NSW; Charles Pickett, curator and architecture writer; Millers Point resident Mary Sutton. They led an insightful discussion about the importance, and the history of social and affordable housing in NSW.
Tao Gofers, the architect talked of breaking new ground with the design process, which had input from the Resident Action Group and the Government.
Charles Pickett confirmed the importance of Sirius in Australian architecture history and hailed its success as a public housing building. In the early 1900s the government built model workers public housing in the area - low rise and terraces. Charles concluded that Sirius is the last major piece of architecture built in this tradition and must be retained, "Sirius is a success story of public housing design. It’s one of many similar achievements: As well as setting higher standards for workers’ housing, public housing has frequently created new urban and architectural forms".
Comments on the 'Getting Serious About Sirius' Forum by Julie Foreman, Executive Officer, Tenants Union NSW
See: http://tunswblog.blogspot.com.au/2014/11/gerring-serious-about-sirius.htmlThe iconic Sirius was purpose built by the then Housing Commission. Tao Gofers, the architect talked with enthusiasm of breaking new ground with the design, which had input from the Resident Action Group and the Government.
Tao Gofers, the architect, revealed the fact that the compact kitchen we enjoy in apartments today was the result of the design and development of public housing in Holland in the 1920s!
No subsequent social impact of the sale of Sirius has been undertaken.
Peter Phibbs noted that Sirius did not raise the same repair and maintenance issues as other homes in Millers Point. In fact it was a shining example of a number of Government policy directions – aging in place, need for smaller social housing stock and social mix.
He described the sales as a ‘clumsy and cruel’ policy particularly because of its impact on elderly tenants and because there are other financially viable alternatives. Options such as:
· building new purpose built homes for Millers Point residents or
· relocating residents from Millers Point to Sirius to maintain their social connections or
· slowing the sale process to allow residents to age in place or conducting a partial sale and using the funds to facilitate the sustainable upkeep of the remaining dwellings. [At least two independent, expert reports have identified financial viable alternatives]
Bill also highlighted how the Treasury approach contrasted with trends in European and American cities. New York has inclusionary zoning, for example. European countries are expanding access to affordable housing in their cities.
Bill stated that the Millers Point and Sirius policy was another brick in the wall of social divide, noting that a disparate group - President Obama, Pope Frances and the head of the IMF cautioned against such policies, that encouraged social exclusion and led to further social and economic costs.
Charles Pickett commented: ‘A small number of public housing towers were ground-breaking architecturally and widely influential. Some public housing complexes were so successful architecturally that they eventually became sought-after and expensive addresses. Le Corbusier’s Unite d’Habitation at Marseille, Lafayette Park, Detroit by Mies van der Rohe and London’s Barbican Estate are perhaps the best known. For much of the twentieth century the Australian housing authorities also worked at the cutting edge of housing theory and practice. Sirius is a success story of public housing design.
Mary Sutton gave a detailed history of the building. An excerpt is below. Read the Sirius history here: Download pdf
Sirius is "Sydney's Concrete Poetry" from Mary Sutton's talk, 2014
Source: http://tunswblog.blogspot.com.au/2014/12/sydneys-concrete-poetry.htmlSirius is prominently located right in the middle of The Rocks, a Sydney conservation precinct.
I'm Mary Sutton and I've always loved the Sirius building for its impressive sandstone hill site, bold architecture, innovative adaptation of art, and collaborative design
All elements that have seamlessly combined to provide treasured homes for the residents since Sirius was constructed in 1979.
Richard Roddewig, in his book ‘Green Bans: The Birth of Australian Environmental Politics - A Study in Public Opinion and Participation’, writes: ‘In 1975, a major compromise was reached. Green Bans were lifted on three specific sites. The Sydney Cove Redevelopment Cove Authority, in conjunction with The Housing Commission of New South Wales, proposed to develop on one of the sites as eighty housing units, in a medium-rise, nine-story building, for affordable income persons’.
A welcoming brochure was produced in 1979 for the newly housed residents by The Housing Commission of New South Wales. The brochure proudly noted that: ‘The stepped roofline and face of the building were planned to blend and harmonise in good neighbourly fashion with the general roofscape of The Rocks. Shading precast concrete sills surround bronze anti-sun glass resiliently mounted to reduced noise and glare.
The new building has been named “Sirius” in honour of the First Fleet, HMS “Sirius” and her commander, Captain Arthur Phillip. Off the main entrance foyer is a large community room,the “Phillip Room” with generous outdoor plaza, tasteful furnishings, kitchen facilities & toilets.
The Housing Commission’s apartment building makes a spectacular addition to the transformation and restoration of The Rocks, Sydney’s most historic neighbourhood, near where in the early days the Tank Stream, flowing into the bay, provided drinking water for the tiny new colony. Cave shelters, humpies, stone cottages~all were stuff of the Colony’s history.’
Sirius is a special building – not generic in format like much public housing, Sirius shows the potential of architecture geared to its site and its residents. It deserves to continue to be a part of The Rocks. ’
I think of the Sirius building as ‘concrete poetry’.
Sirius shares ‘the magnificent panorama of the harbour in all its moods, the exciting city skyline, and nestling against the Harbour Bridge approaches…..just across the water from the famed Opera House.’
After the 19 March 2014 announcement by the NSW Government, I showed Sirius to the seven members of the NSW Government's Legislative Council Housing Select Committee. Thank you to The Hon Paul Green [Chair] and the members of the Upper House Committee for taking the time to see first hand why the Sirius building is an architectural, heritage and mixed tenure, social housing success - a cost effective asset for Sydney - the best example I know of 'Concrete Poetry'.
The Sirius apartment building is named after Governor Phillip's First Fleet vessel, HMS Sirius - a vessel scarcely larger than a Manly ferry - an adventurous little vessel that traversed the world's seas with its unwilling passengers to arrive in Sydney in January 1788.
‘Does the Sirius building and its location satisfy this SHFA vision?’ you might ask. ‘Is the Sirius building and its location a ‘unique place in Sydney that the world talks about’? It seems ‘yes’.
We have heard much today of the uniqueness of the Sirius building, particularly its architecture and concrete construction and its international recognition as such.
There is also much historical evidence of the uniqueness of Sirius’ Bunkers Hill location, as depicted in the earliest colonial drawings of: John Eyre, Jacob Janssen, Thomas Watling, Richard Read, Joseph Lycett, Conrad Martens, and Frederick Garling. Noted by Governors' Phillip, Hunter and King's official Colony papers, and as you stroll along Gloucester Walk today, as many Sydney and international visitors do.
Sirius building and its location are social, tourism, educational, cultural, commercial and conservation assets for NSW.
The HMS “Sirius” association represents a tangible link to the most significant vessel associated with early migration of European people to Australia. Some short time after his arrival in the Colony, its captain, Captain Waterhouse, was granted land on which the northern apartments of the present Sirius complex now sit. HMS “Sirius” was guardian of the first fleet during its epic voyage to Australia between 1787 and 1788, which brought the convicts, soldiers and sailors who became Australia’s first permanent European settlers.
HMS “Sirius” was also the mainstay of early colonial defence in New South Wales and the primary supply and communication link with Great Britain during the first two years of the settlement (Source: Heritage Council of Australia).
The careers of the first three governors’ of the colony of New South Wales, Arthur Phillip (1788-1792), John Hunter (1795-1800) and Philip Gidley King (1800-1806) are closely associated with the history of HMS “Sirius” as all three sailed as senior officers on board HMS Sirius during the voyage of the first fleet to New South Wales. Hunter was also Captain of HMS “Sirius” during its last ill-fated voyage in 1790, when it was totally wrecked at Norfolk Island. The loss of HMS “Sirius” at Norfolk Island on 19 March 1790 was a disaster for the fledgling colony during a period of crisis, when the settlement at Port Jackson was in danger of collapse and abandonment.
It has been argued by some that the adaptability, ingenuity and grim determination to survive, demonstrated by the colonists at Port Jackson and Norfolk Island following this disaster, became an enduring trait of the Australian people.
The Mitchell Library's benefactor, David Mitchell, was born in 1836 in Campbell’s Bunkers Hill’s elegant ‘cottage ornee’ at Cumberland Place (since demolished) and Mitchell spent his childhood there before moving with his large library to modern digs in Darlinghurst. Mitchell famously collected colonial documents associated with Bunkers Hill, (Sirius' site) and all aspects of Colonial Sydney maps, art and memorabilia to found the Mitchell Library Collection.
Australia’s first Prime Minister Edward Barton lived as a child in the 1850’s in one of the Young’s townhouses. This four storied townhouse (three stories with a basement kitchen) was one of a terrace of three houses built by Adolphus Young on land developed adjacent to Bunker's land on Gloucester Walk in the early 1840’s and may have been designed by John Verge’s protégé, John Bibb, (who also built the nearby Mariners Church). The imposing terrace of three homes survived until the early 1900's Rocks reconstruction project. This land forms part of the Sirius site today.
Innovative concrete technology and an early example of Australian public town planning can still be readily viewed as the Federal Electrical Company (Ajax Building) on the corner of Gloucester Walk and George Street – also a part of the “Sirius” Captain Waterhouse's land grant. This concrete technology and the Arts and Craft movement design of the building, was developed by the recently formed New South Wales Housing Board’s architect, William Henry Foggitt, in association with the Public Works Department, for The Rocks reconstruction works during the period 1912-15. Occupiers included Young and Stewart cordial manufacturers.
In January 1915, the Sydney Morning Herald reported this was the first building in Sydney to be constructed entirely of reinforced concrete. The building was a warehouse, with an office building on the top of the southern end of the building. Several bays of the building’s southern end and the office building were demolished when the Sirius complex was built. This inspirational concrete technology was later used on Millers Point’s High Street flats. Concrete's innovating impact was a feature of the inspirational Sirius building constructed by Anderson & Lloyd, described as a ‘bold and exceptional experiment’ in ‘Concrete’s Rearview’.
Sirius in 2014- Sydney's continuing conversation
The most recent example of the world talking of the Sirius building, and its rare and important position in Sydney, was in response to the NSW Government's 19 March 2014 announcement of the sale of the Sirius building, which was reported in local and international press.The Select Committee's hard won recommendation, I think directed at the Sirius building, that the NSW Government, when selling multi-unit properties in the Sydney area, include in the contract for sale, a requirement that at least 10 per cent of all dwellings on that site be allocated as social, public and affordable housing.
Each unique aspect I've cited has stamped its mark on the Sirius building and its location as a rare and important place talked about in the world's press and by visitors. For me, I'm attracted to the description of the Sirius building as simply "concrete poetry".
SHFA and all of Sydney must regard the interest in the Sirius building and its site, and modern day Bunkers Hill including Gloucester Walk, as an inspired and visionary success. I invite you to walk around the Rocks and take time to ponder all that's been said. Consider the "concrete poetry" of the Sirius building, its location and its history. Its connection to Sydney's past and the value of its contribution to the present and what may be its future.
Affordability
Public Housing Facts and Figures, 2018: “FACS and figures: Delving behind the figures for the waiting list and new social housing dwellings” by Robert Mowbray, Policy Officer, The Brown Couch, 20 March 2018. http://tunswblog.blogspot.com.au/2018/03/facs-and-figures-delving-behind-figures.htmlInstitute of Architects journal 2017 on ‘Affordability’ http://sitefinity.architecture.com.au/docs/default-source/nsw-journal/architectural-bulletin-winter-2017-affordability.pdf?sfvrsn=2
Green Bans People: Millers Point and The Rocks 2014-2018
Myra DemetriouLast public housing tenant at Sirius, The Rocks. Chair of Garrison Church Hall Museum (now defunct). Vice President of Millers Point ALP branch. Link to article: Myra Demetriou, ‘The Last Tenant’ at https://www.smh.com.au/lifestyle/the-sirius-buildings-last-tenant-myra-demetriou-91-reveals-her-future-plans-20171120-gzp32z.html
Barney Gardner
Millers Point activist and chair of Tenants Group. Born in Millers Point. Father Cecil (also known as Barney), waterfront worker and mother Joyce, waterfront canteen worker and older sister Roselyn and brother Ronnie lived in a one-bedroom flat in Cambridge Street, The Rocks. They moved to 12 High Street Millers Point in the 1940s to a three-bedroom unit which was regarded as a treat back then. Attended the Council-run Lance Kindergarten at the bottom of High Street like most of the children of the waterside workers, going on to St. Brigid’s Catholic Primary School, thence on to Fort Street Primary. In March 2014, Housing NSW sent letters to almost everyone living in Millers Point, telling them they were being moved out within two years. Was one of the last 4 tenants to be evicted in 2017. http://www.altmedia.net.au/millers-point-malaise/129084



